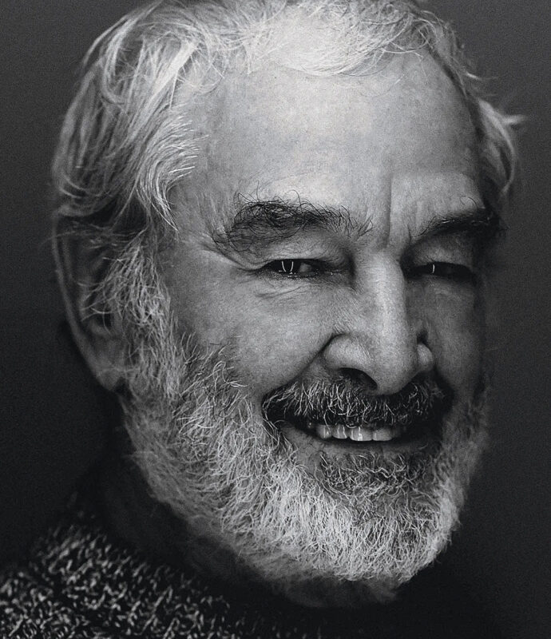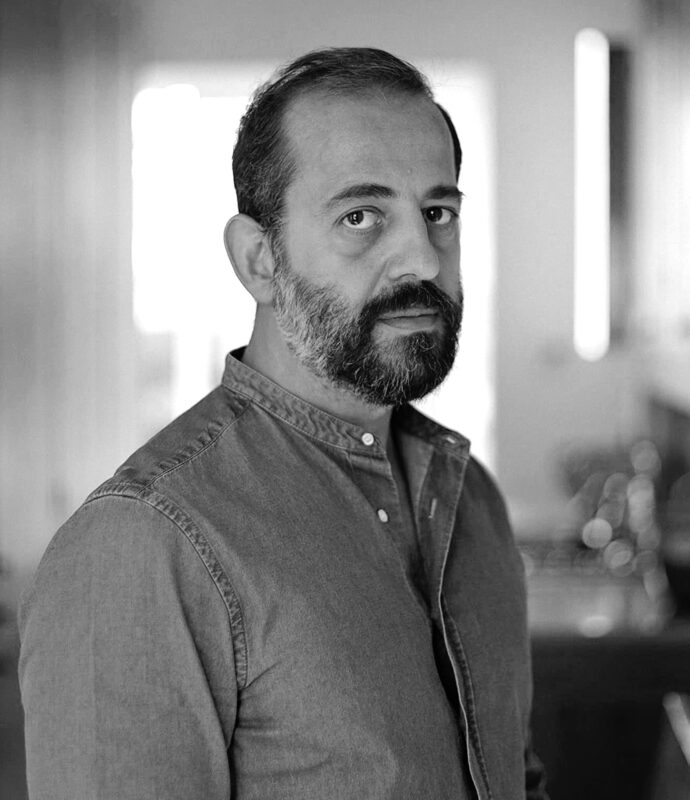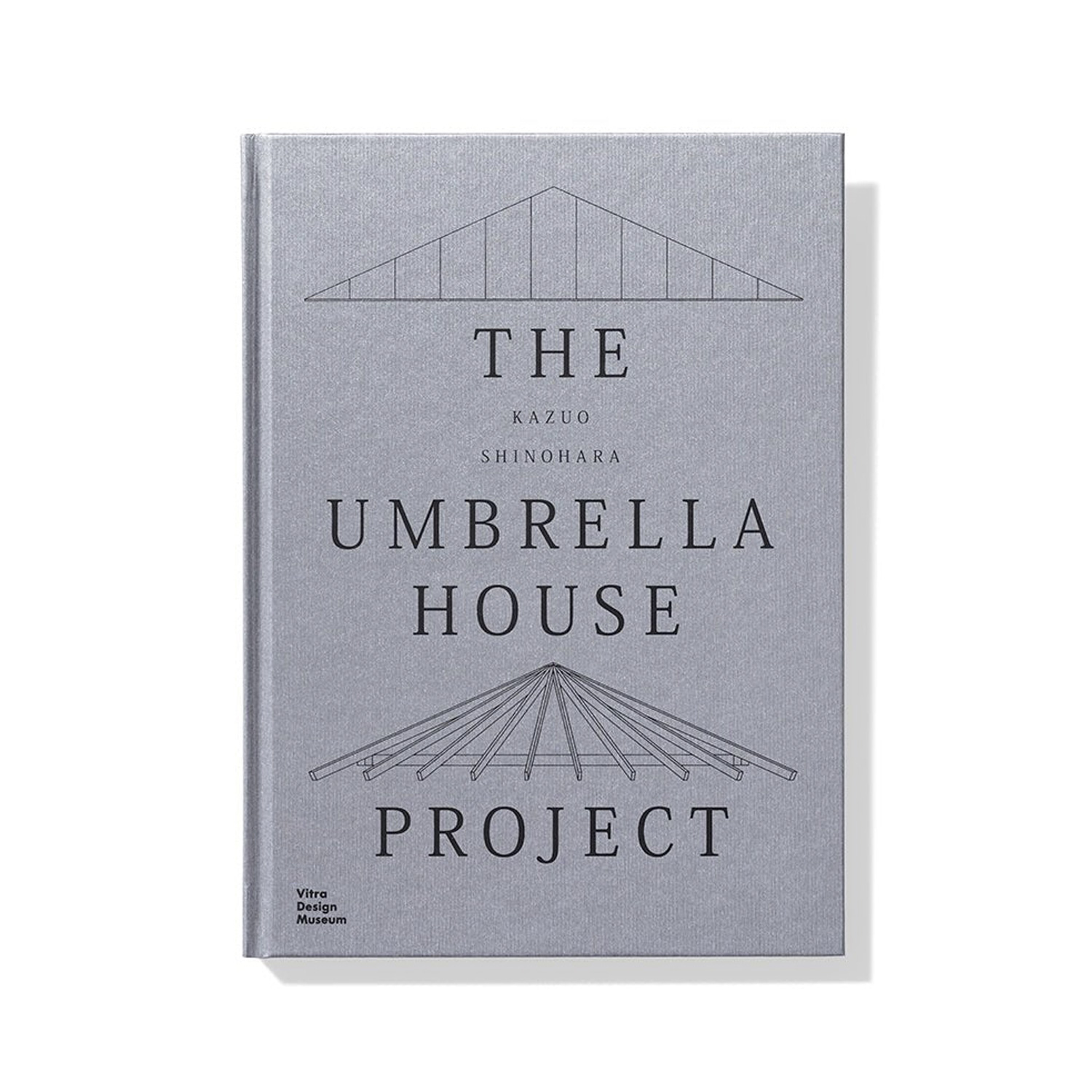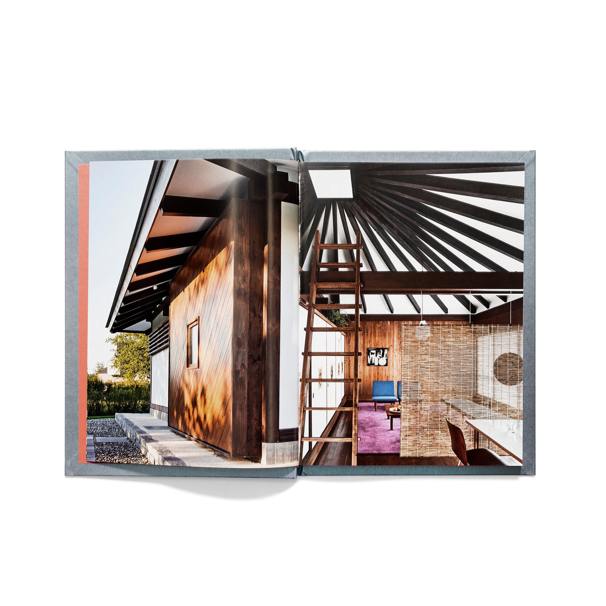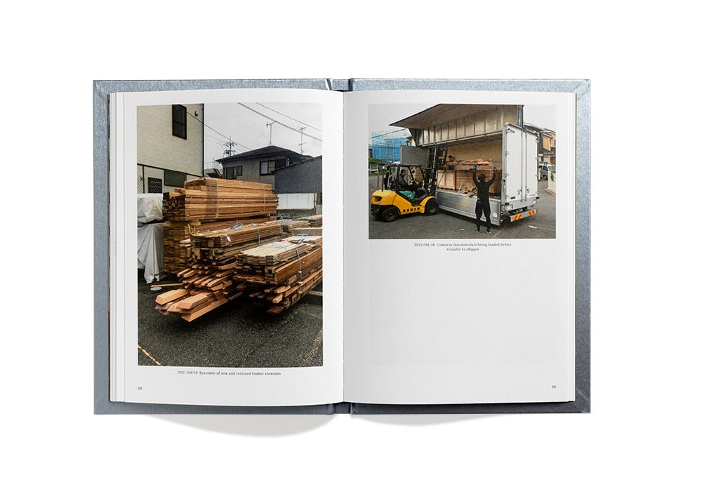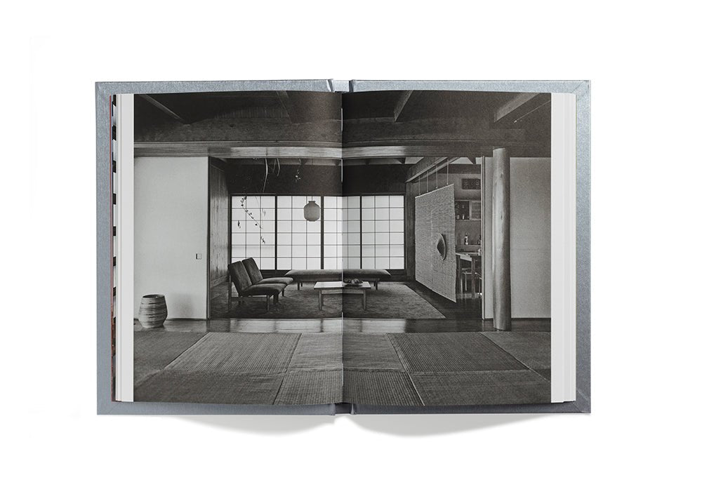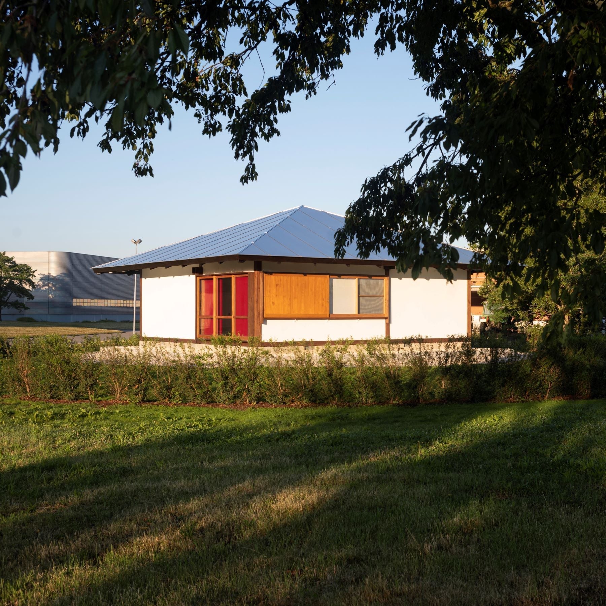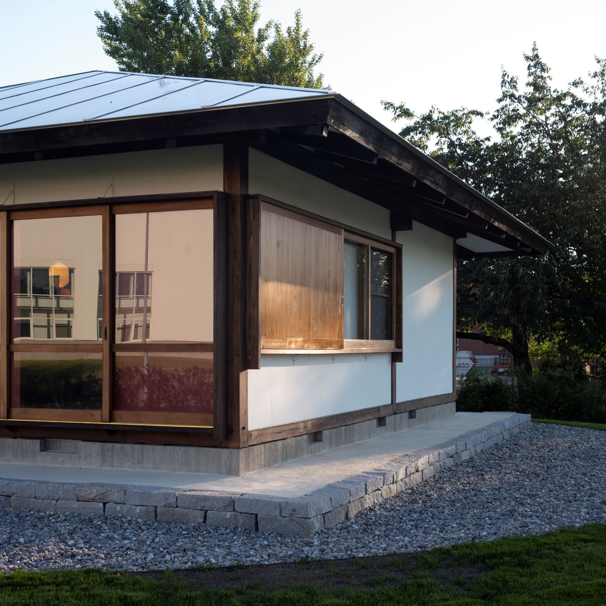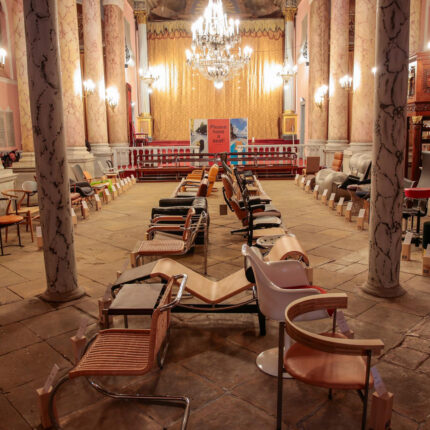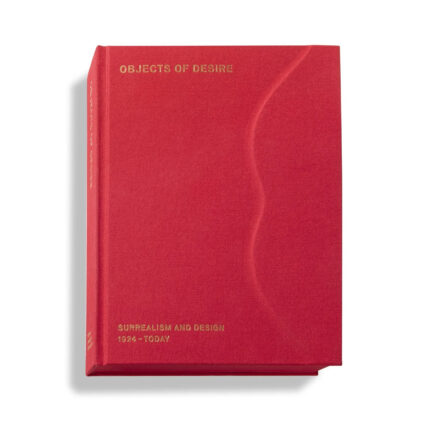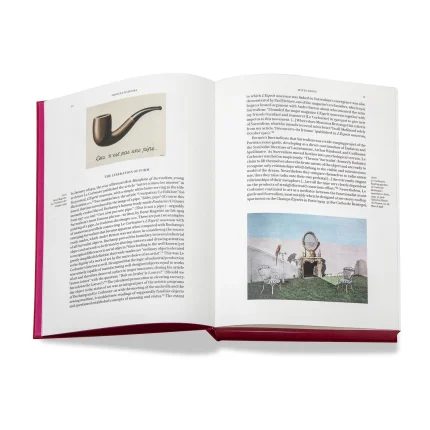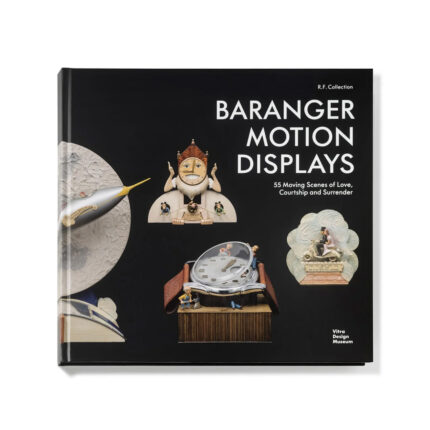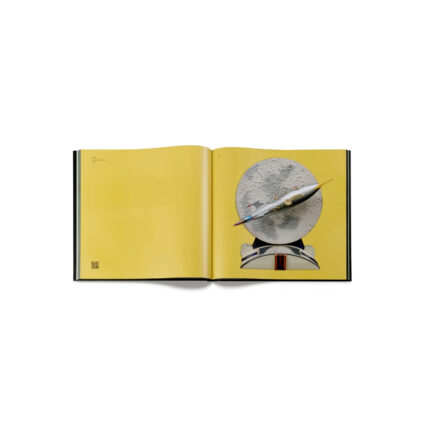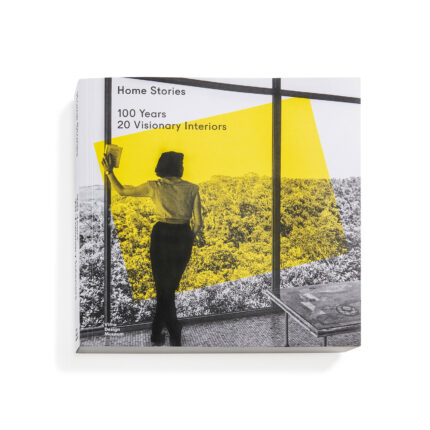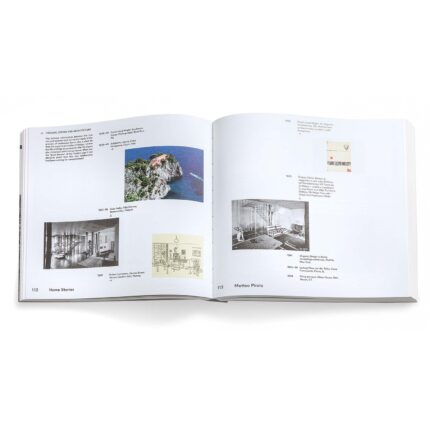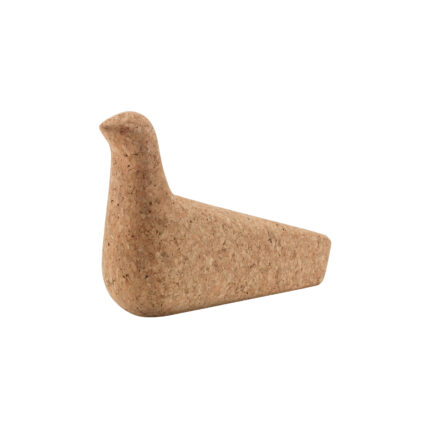Kazuo Shinohara: The Umbrella House Project
€32,64
The Umbrella House Project is the smallest residential house by Japanese architect and mathematician Kazuo Shinohara (1925-2006). This book tells the story of his unique masterpiece, first built in Tokyo in 1961. More than sixty years later, a stroke of luck made it possible to save The Umbrella House Project from demolition and move it to its current location.
The post and beam structure of the wooden house references traditional Japanese house and temple architecture. Japanese and European experts supervised the dismantling of the house in Tokyo and its reassembly in Weil am Rhein.
| Brand | |
|---|---|
| Design year | |
| Origin |
Germany |
Out of stock
You can contact for detailed information.
The Umbrella House Project is the smallest residential house by Japanese architect and mathematician Kazuo Shinohara (1925-2006). This book tells the story of his unique masterpiece, first built in Tokyo in 1961. More than sixty years later, a stroke of luck made it possible to save The Umbrella House Project from demolition and move it to its current location.
The post and beam structure of the wooden house references traditional Japanese house and temple architecture. Japanese and European experts supervised the dismantling of the house in Tokyo and its reassembly in Weil am Rhein.
The book traces the Umbrella House’s long journey through generous illustrations, including impressions of 1960s Japan, architectural designs and plans, and photographs documenting the dismantling and reassembly of the house or showing it in its new location. Texts by Ryue Nishizawa (SANAA), Shin-ichi Okuyama and David B. Stewart discuss the Umbrella House against the background of Japanese architectural discourse between 1960 and the present.
The strength of my belief that `A House is a Work of Art’ was born from my struggle with this small house. Located in the doma (earthen floor room) of an old Japanese farmhouse, I wanted to express the power of space, this time through the geometric structural design of the karakasa (Japanese umbrella made of oiled paper). Umbrella House was published in the Japanese architectural journal Shinkenchiku in October 1962 (vol. 37, no. 10; first published in English in The Japan Architect, vol. 38, no. 2 in February 1963).
- Hardcover, screen printing
- 18 × 25 cm, 0.38 KG
- 120 pages, approx. 80 images
Language: English
Delivery
- Your orders in the online stock will be delivered within 5 business days at the latest in Istanbul.
- The delivery time of customizable products varies according to product specifications.
Cargo
- Your product is packaged and delivered to you by the Mozaik delivery team in accordance with the procedures.
- Shipping costs depend on the size of your order and the requested destination.
100% Original
Mozaik is an authorized dealer of world famous design brands. All products sent from Mozaik are original and under warranty.
The brands have been selected for the high quality and standardized control of their production.
Guarantee
The quality of our products is at the top of their category and the way we stock and ship them is done in a way that guarantees the safety of the products.
Manufacturers provide a guarantee depending on the type of product. The service is provided directly by the manufacturer brands.





